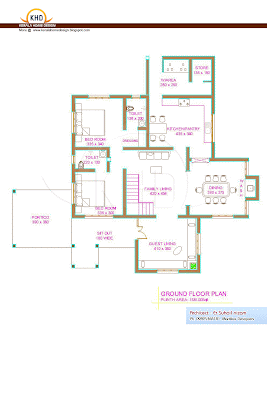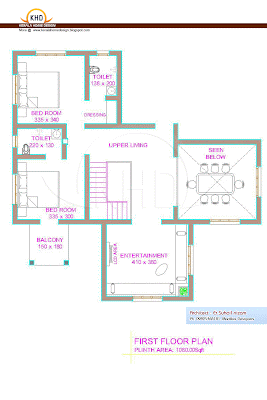First floor area:1080 Sq. ft.
Total plinth area:2670 Sq. ft.
Click on the picture for larger version




Designer:Er.Suhail Nizam.
Marikkar Designers
First floor,IT Trade Centre
Rajiv Gandhi Bypass, Manjeri
Mob:09895368181
Email:suhailnisam@gmail.com
Home plan and elevation 2670 Sq. Ft


Reviewed by juragan asem
Published :
Rating : 4.5
Published :
Rating : 4.5




