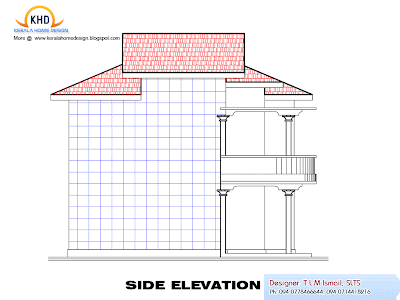Upper Floor - 1040 Sq. Ft
Total Area - 2080 Sq. Ft
Click on the picture for larger version




Designer: T.L.M Ismail
094 0778466644 / 094 0714418216
azeetha7@yahoo.com
Home plan and elevation 2080 Sq. Ft


Reviewed by juragan asem
Published :
Rating : 4.5
Published :
Rating : 4.5




