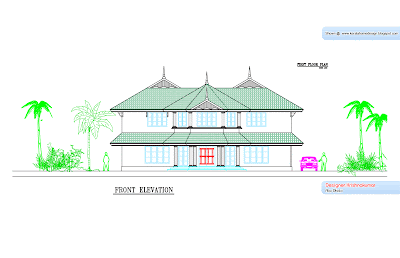German Merit Architecture Consultancy-LLC
Abu Dhabi
Email: krikumar50@hotmail.com
Click on each images for larger view
Kerala Villa Plan 1



Kerala Villa Plan 2
Ground Floor = 1502 Sq. Feet
First Floor = 1134 Sq. Feet
Car Porch+Main Ent.=333 Sq. Feet
Total Area=2969 Sq. Feet



2 Kerala Villa Elevation and Plans by Krishna Kumar, Abu Dhabi


Reviewed by juragan asem
Published :
Rating : 4.5
Published :
Rating : 4.5




